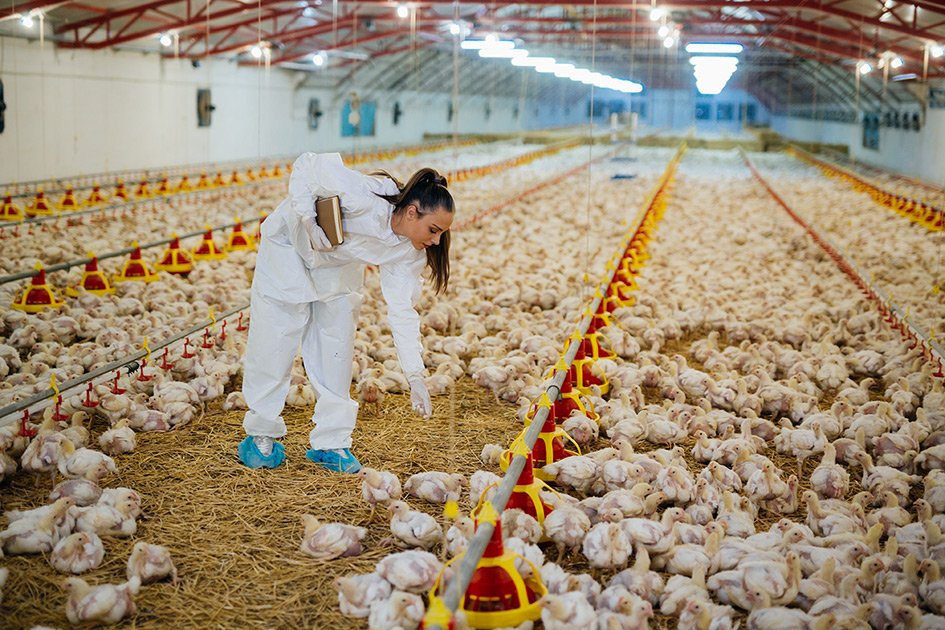When constructing a broiler house, there are several key factors to consider:
- Location: Choose a location that is flat, well-drained, and has good access to utilities such as water and electricity. The location should also be easily accessible for feed and poultry transport vehicles.
- Size: The size of the broiler house will depend on the number of birds you plan to raise. As a general rule, allow at least 1 square foot of floor space per bird.
- Orientation: The broiler house should be oriented east-west to take advantage of natural ventilation and avoid direct sunlight.
- Flooring: The flooring should be made of concrete or other durable material that can be easily cleaned and disinfected. The floor should also slope slightly to allow for proper drainage.
- Walls: The walls should be made of durable, non-porous material that is easy to clean and disinfect. Consider adding insulation to help maintain a consistent temperature inside the house.
- Ventilation: Proper ventilation is critical for the health of the birds. A combination of natural and mechanical ventilation can be used to maintain a comfortable temperature and humidity level inside the house.
- Lighting: Broiler houses should have proper lighting to ensure that the birds can see their feed and water. Consider using LED lights to save on energy costs.
- Water and feed systems: A reliable water and feed system is essential for the health and growth of the birds. Make sure that the system is easily accessible and can be easily cleaned and maintained.
- Biosecurity measures: Implement strict biosecurity measures to prevent the spread of disease. This includes measures such as foot baths, hand washing stations, and limiting access to the house to only essential personnel.
It’s important to consult with experts in broiler house construction to ensure that your design meets the specific needs of your birds and your operation.


